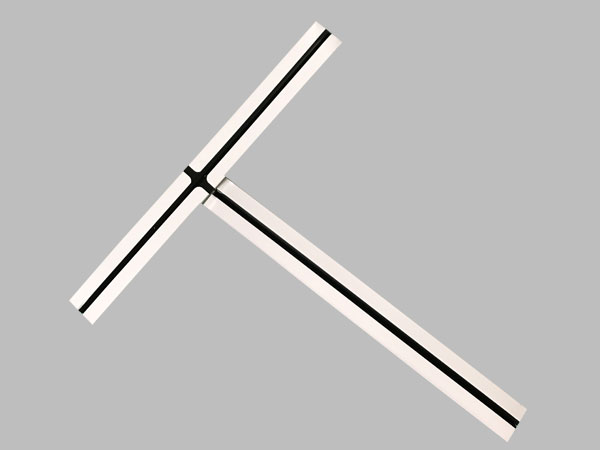Suspended System is a new type of construction material. With the development of China’s modernization construction, it has been widely used in hotels, terminal buildings, passenger stations, stations, theaters, shopping malls, factories, office buildings, old buildings Building renovation, interior decoration settings, ceilings and other places. Light steel (baking paint) keel ceiling has the advantages of light weight, high strength, adaptability to waterproof, shockproof, dustproof, sound insulation, sound absorption, constant temperature, etc. At the same time, it also has the advantages of short construction period and easy construction, etc. The difference between the light steel keel and the ceiling grid is general light steel keel is not painted, and ceiling grid is coated (galvanized) . Ceiling grid generally divided into black and white.
Absolutely fireproof: The paint keel is made of fireproof galvanized sheet, which is durable.
Reasonable structure: economically placed structure, special connection method. Convenient to install and save cost.
Beautiful appearance: The surface of the keel is made of galvanized steel plate, which is treated with baking paint.
Wide range of uses: suitable for shopping malls, office buildings, hotels, restaurants, banks and large public places.
Construction Cautions
1. During the construction of the structure, the existing cast-in-situ slabs or prefabricated slabs shall be sewed according to the design requirements, and the φ6~φ10 reinforced concrete slings shall be pre-buried. If the design is not required, the reinforced steel booms shall be embedded according to the arrangement position of the large keels. Usually it is 900~1200mm.
2. When the wall column of the ceiling room is brick masonry, it should be embedded along the wall and the column at the elevation position of the ceiling. Pre-embedded anti-corrosion wood bricks are built during the construction. The spacing between the walls is 900~1200mm. More than two wooden bricks.
3. Install all kinds of pipelines and air ducts in the ceiling to determine the position of the lamp, vents and various exposed openings.
4. All materials are available.
5. The wall and floor wet work project should be completed before the ceiling cover panel is installed.
6. Set up the ceiling construction operation platform shelf.
7. Before the large-area construction, the light steel skeleton ceiling should be used as a model room, the degree of arching of the ceiling, the structure treatment of the vents, the block and the fixing method should be tested and approved before large-area construction.
Post time: Jul-14-2020





