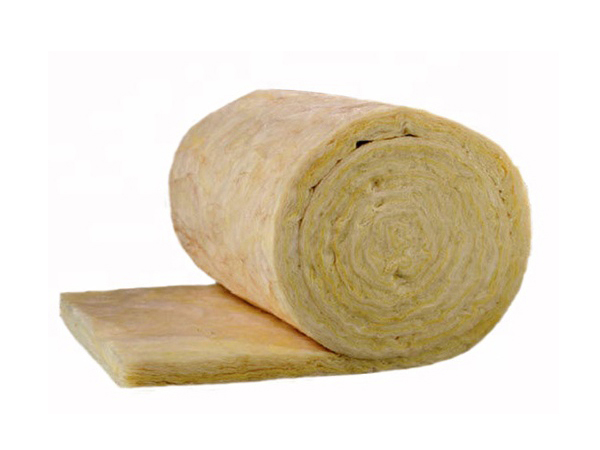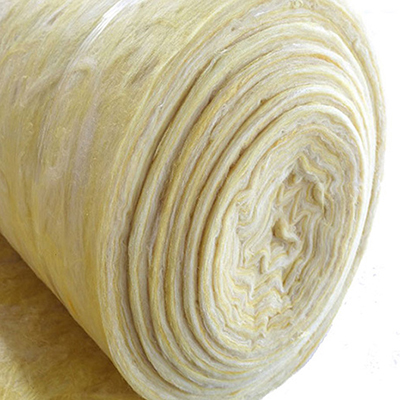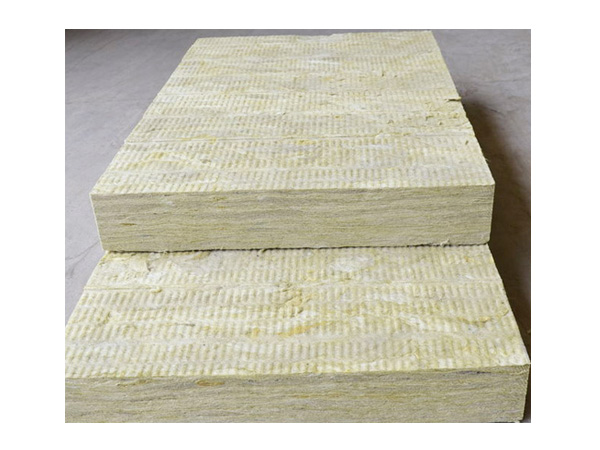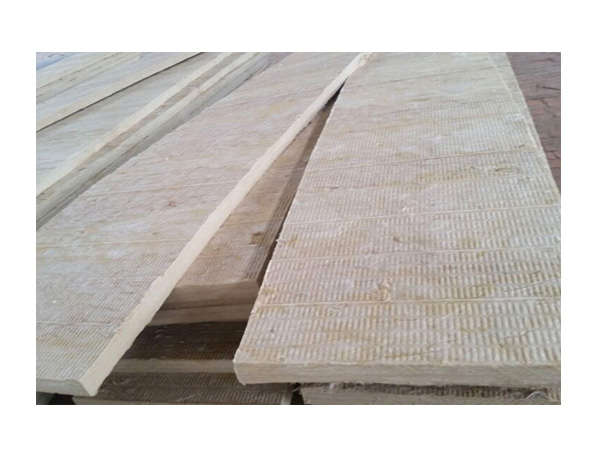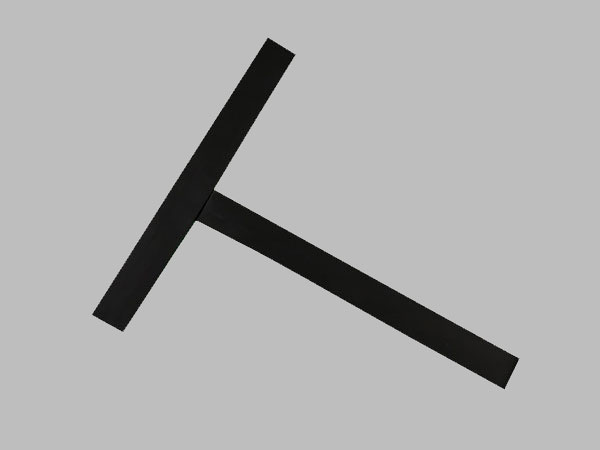New Arrival China Grid System - Lay-In Fine Fissured Ceiling Suspended System White Ceiling Grid – Beihua
New Arrival China Grid System - Lay-In Fine Fissured Ceiling Suspended System White Ceiling Grid – Beihua Detail:

Flat ceiling grid
The decorative surface is made of matte coated steel strip, with fine texture and no color difference.
Multi-roller molding, smooth surface; high strength, easy and quick installation.
Narrow flat ceiling grid
Simple and elegant shape, excellent shock resistance. Light weight, easy and quick installation.
Groove-type ceiling grid
Groove shape is available in black and white, with strong three-dimensional effect.
Easy installation, firm system.
Exposed ceiling grid
Using double-sided color coated steel strip as raw material, soft color, clear lines, strong three-dimensional effect has high dimensional accuracy and close coordination. It can be used with metal ceilings and mineral wool sound-absorbing panels. It is a classic product for indoor ceilings in modern buildings.
|
Description |
Length |
Height |
Width |
|
|
Flat T24 Ceiling Grid Main Tee |
3600mm/3660mm |
32mm |
24mm |
|
|
Flat T24 Ceiling Grid Long Cross Tee |
1200mm/1220mm |
26mm |
24mm |
|
|
Flat T24 Ceiling Grid Short Cross Tee |
600mm/610mm |
26mm |
24mm |
|
|
Wall Angle |
3000mm |
22mm |
22mm |
Installation conditions
1. During structural construction, the joints of the cast-in-place concrete floor or precast concrete floor should be pre-embedded with φ6~φ10 reinforced concrete suspenders according to the requirements of the shot meter. When the shot meter is not required, the steel bar hanger shall be embedded according to the arrangement position of the large keel rod, the general spacing is 900~1200mm.
2. When the wall pillars of the suspended ceiling room are brickwork, they should be pre-embedded with anticorrosive wood bricks at the elevation of the ceiling along the walls and pillars. The distance between the walls is 900~1200mm, and each side of the pillars should be buried. More than two wooden bricks.
3. After installing the various pipelines and ventilation channels in the ceiling, determine the position of the light, the ventilation opening and various openings.
4. All kinds of materials are complete.
5. The wall and ground wet work projects should be completed before the ceiling cover panel is installed.
6. Set up the shelf of the ceiling construction operation platform.
7. Before the large-area construction of the lacquered skeleton ceiling, a sample room should be made. The curvature of the ceiling, the structure treatment of the light trough, the vent, the division and the fixing method, etc. should be tested and installed and approved before the large area construction.
Product detail pictures:




Related Product Guide:
Our corporation has been specializing in brand strategy. Customers' gratification is our greatest advertising. We also source OEM company for New Arrival China Grid System - Lay-In Fine Fissured Ceiling Suspended System White Ceiling Grid – Beihua , The product will supply to all over the world, such as: Saudi Arabia, Doha, Kazakhstan, We hope we can establish long-term cooperation with all of the customers. And hope we can improve competitiveness and achieve the win-win situation together with the customers. We sincerely welcome the customers from all over the world to contact us for anything you need!
It's really lucky to find such a professional and responsible manufacturer, the product quality is good and delivery is timely, very nice.









